Photos of Harmony at Hurley Farms
Take a look at our photo gallery and note the details. Every home and every public space was designed to evoke a five-star resort experience.
Welcome to Harmony at Hurley Farms
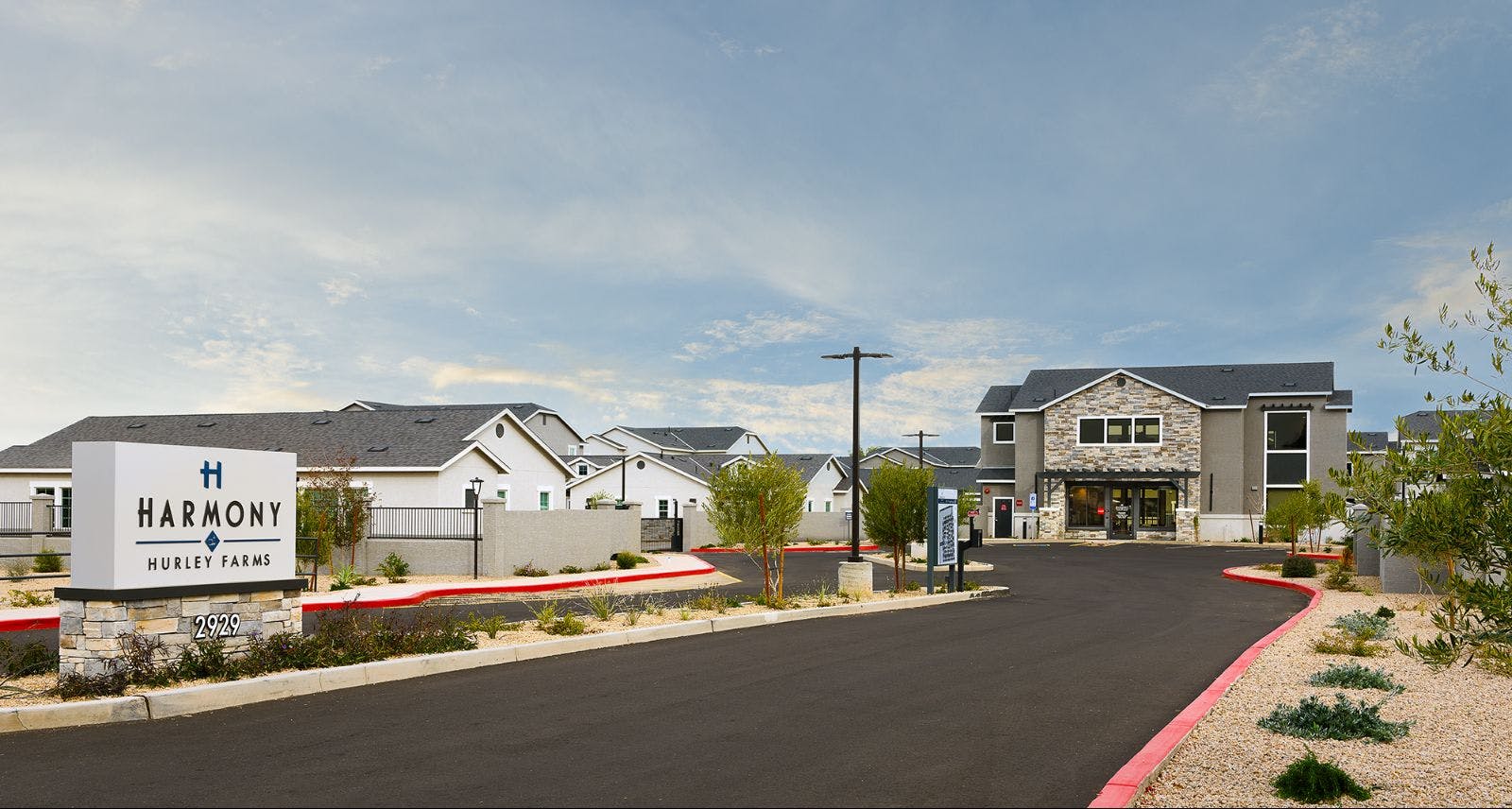
Lavish Pool and Spa Area
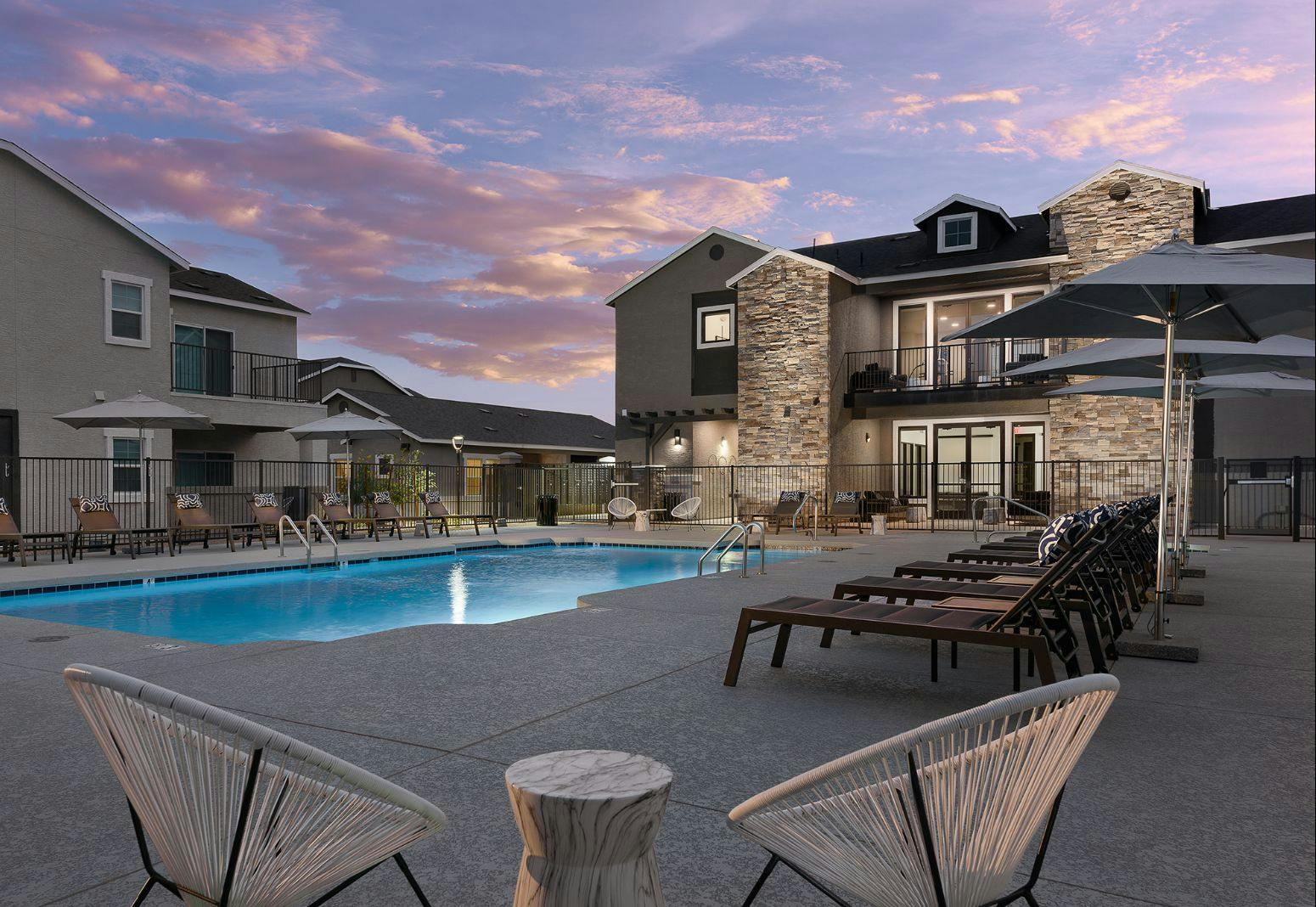
Pool and Spa Area
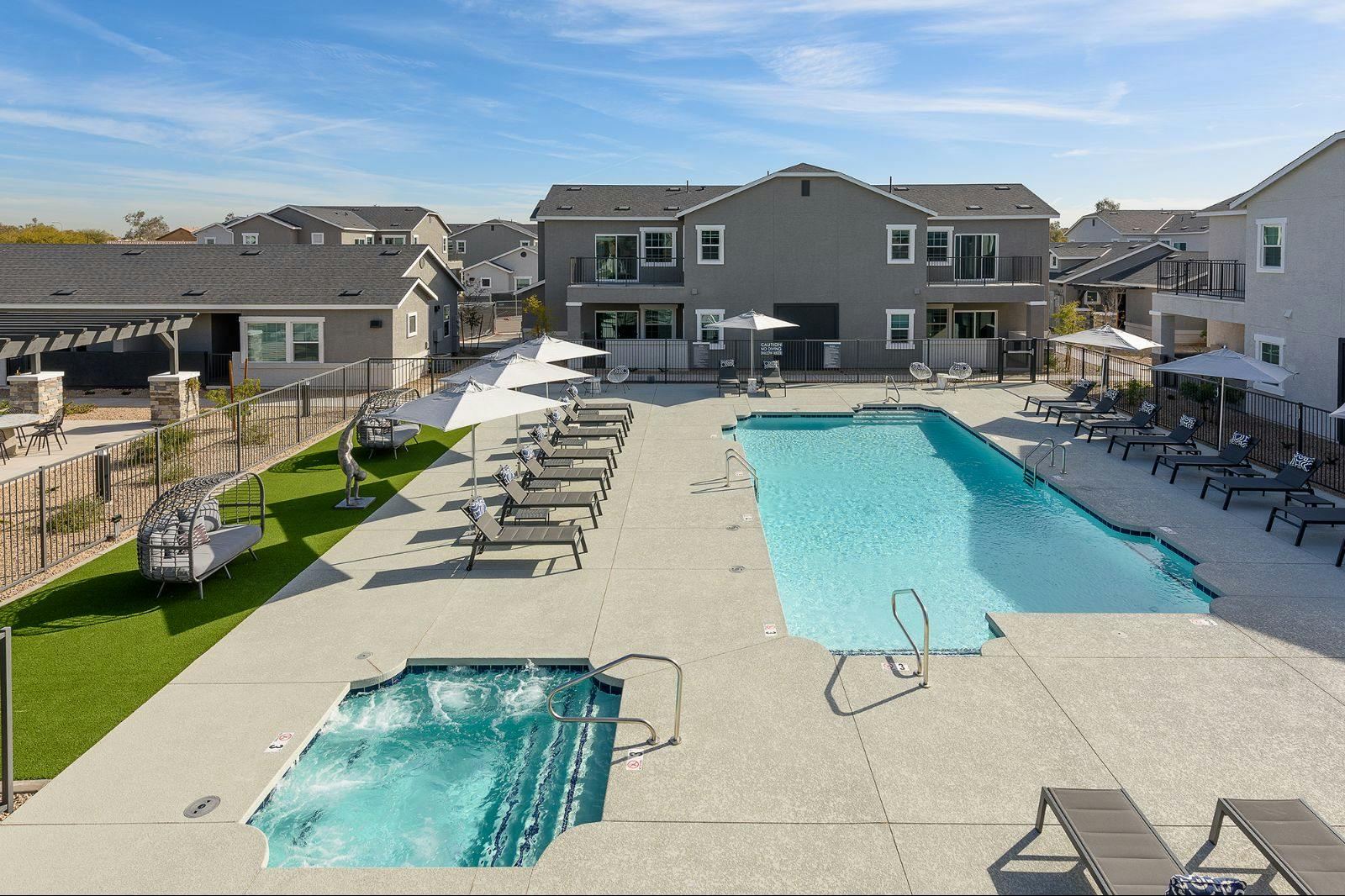
Patio Area with Pool View
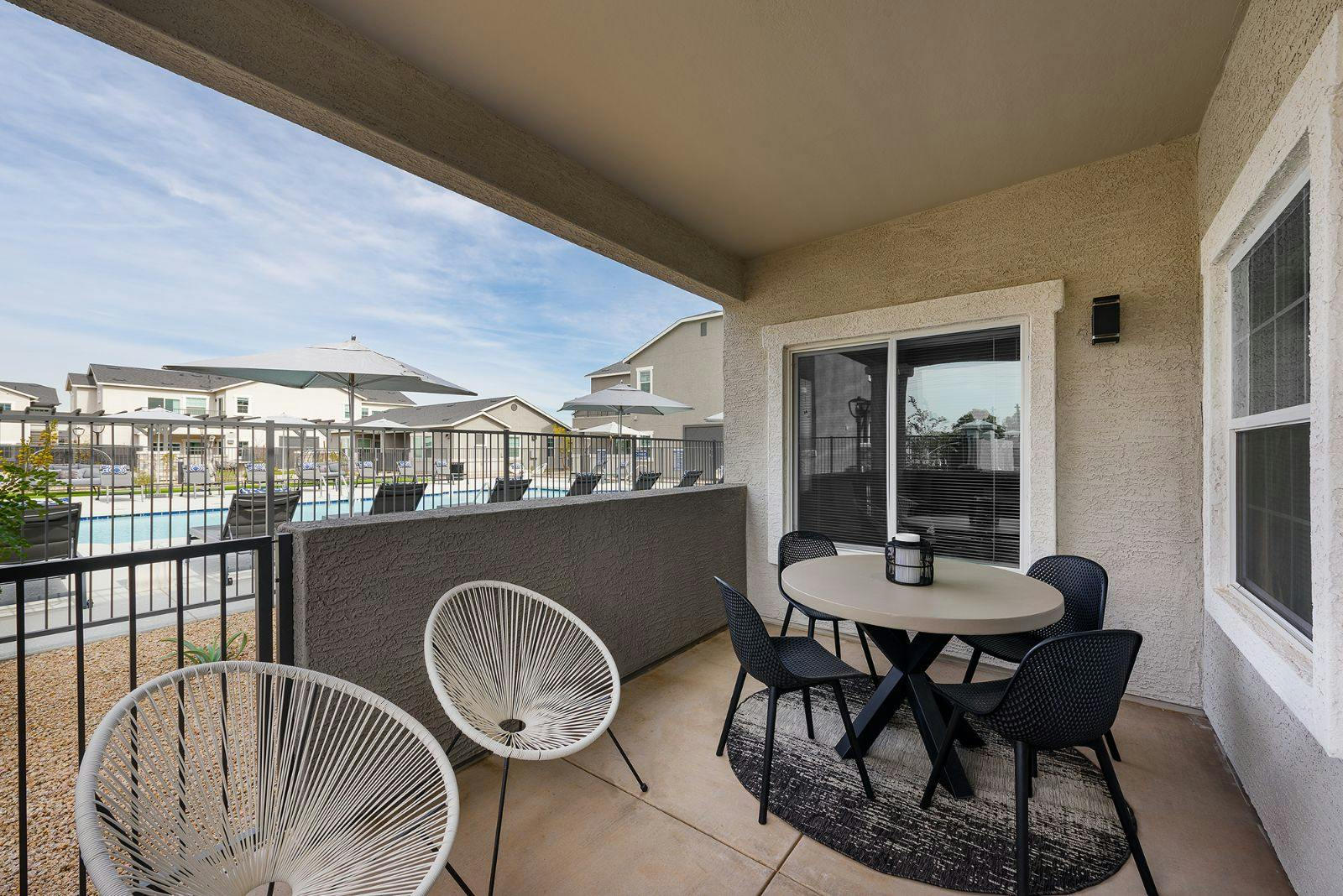
Exterior of Building
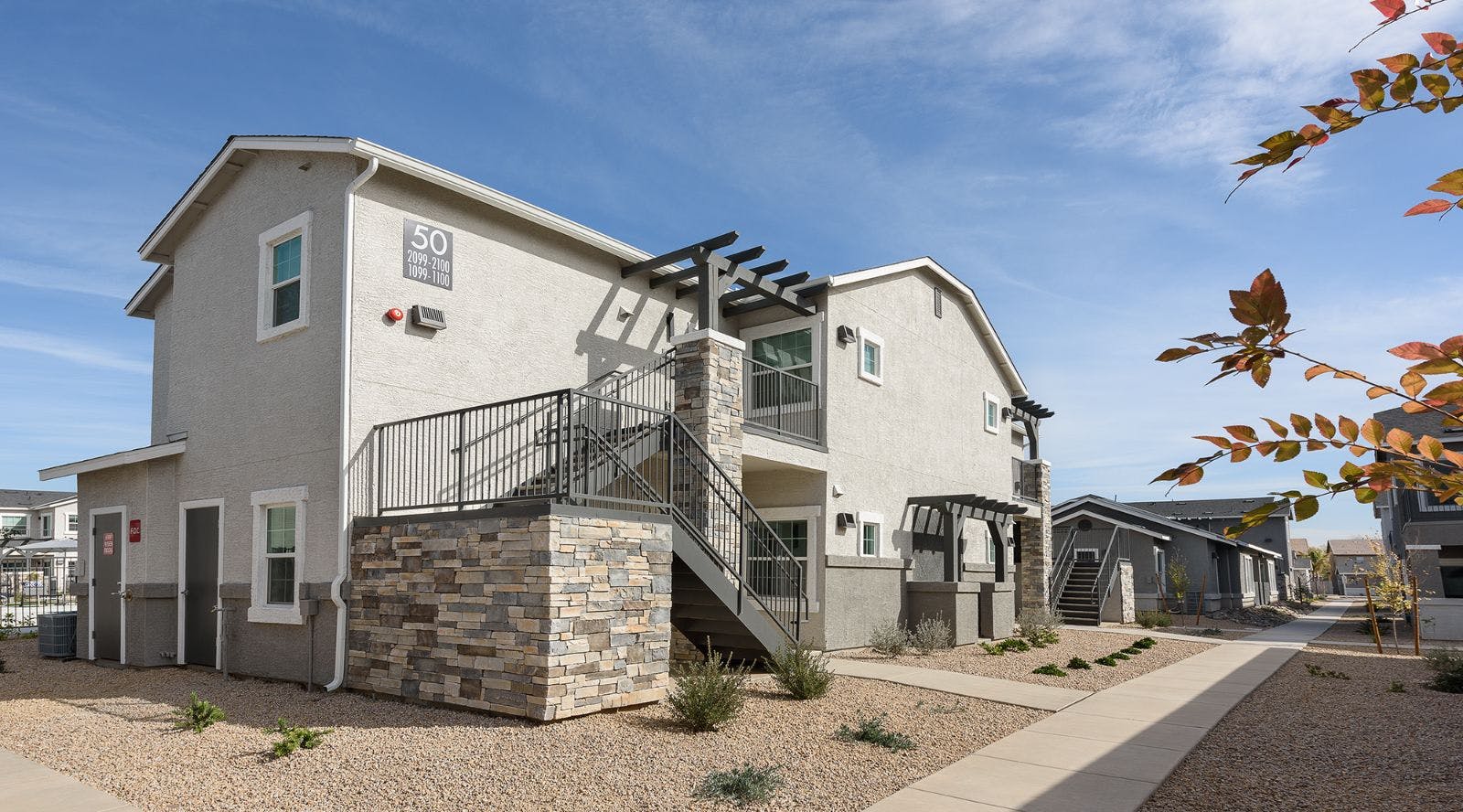
Fitness Center
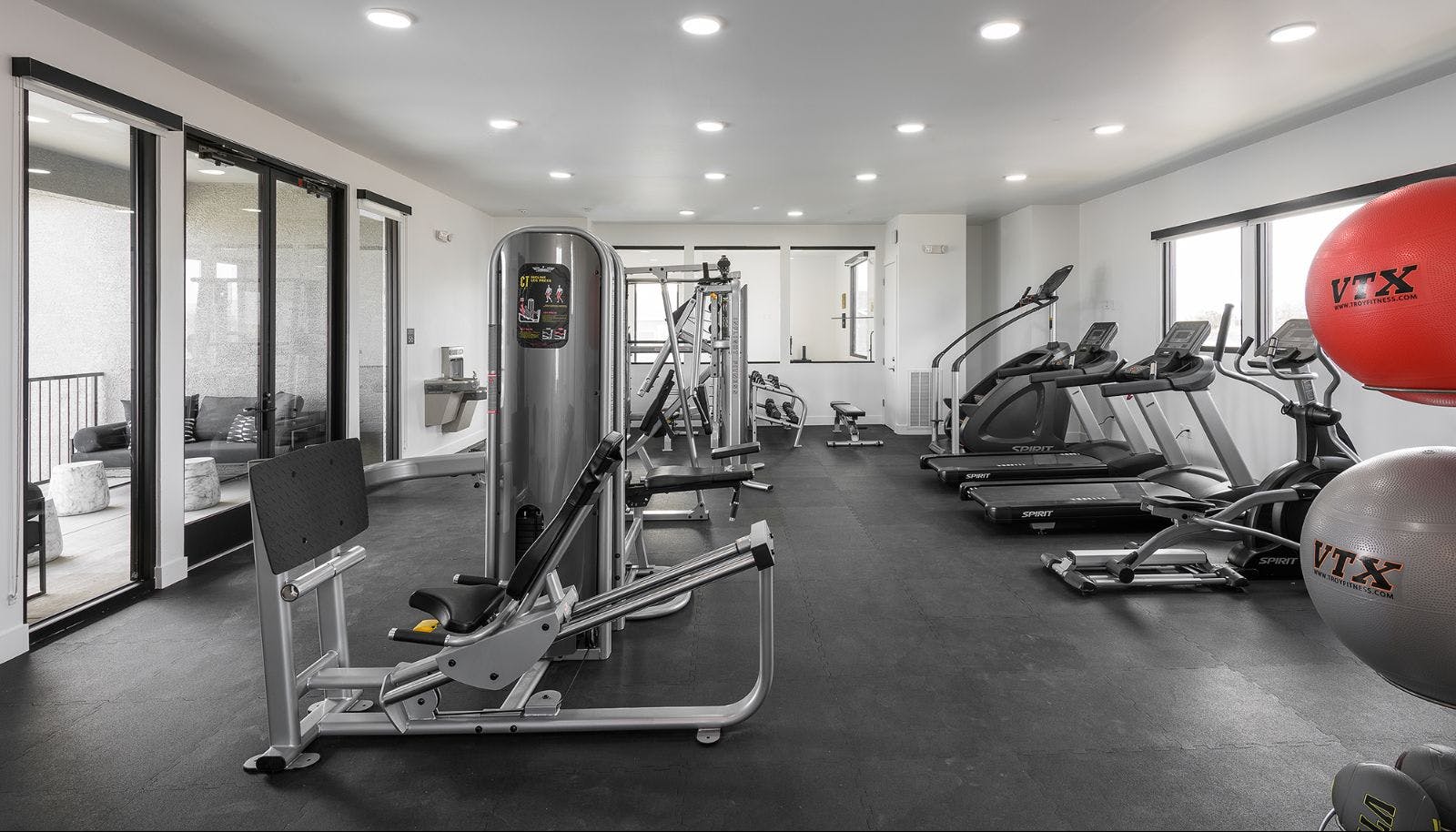
Leasing Office and Clubhouse
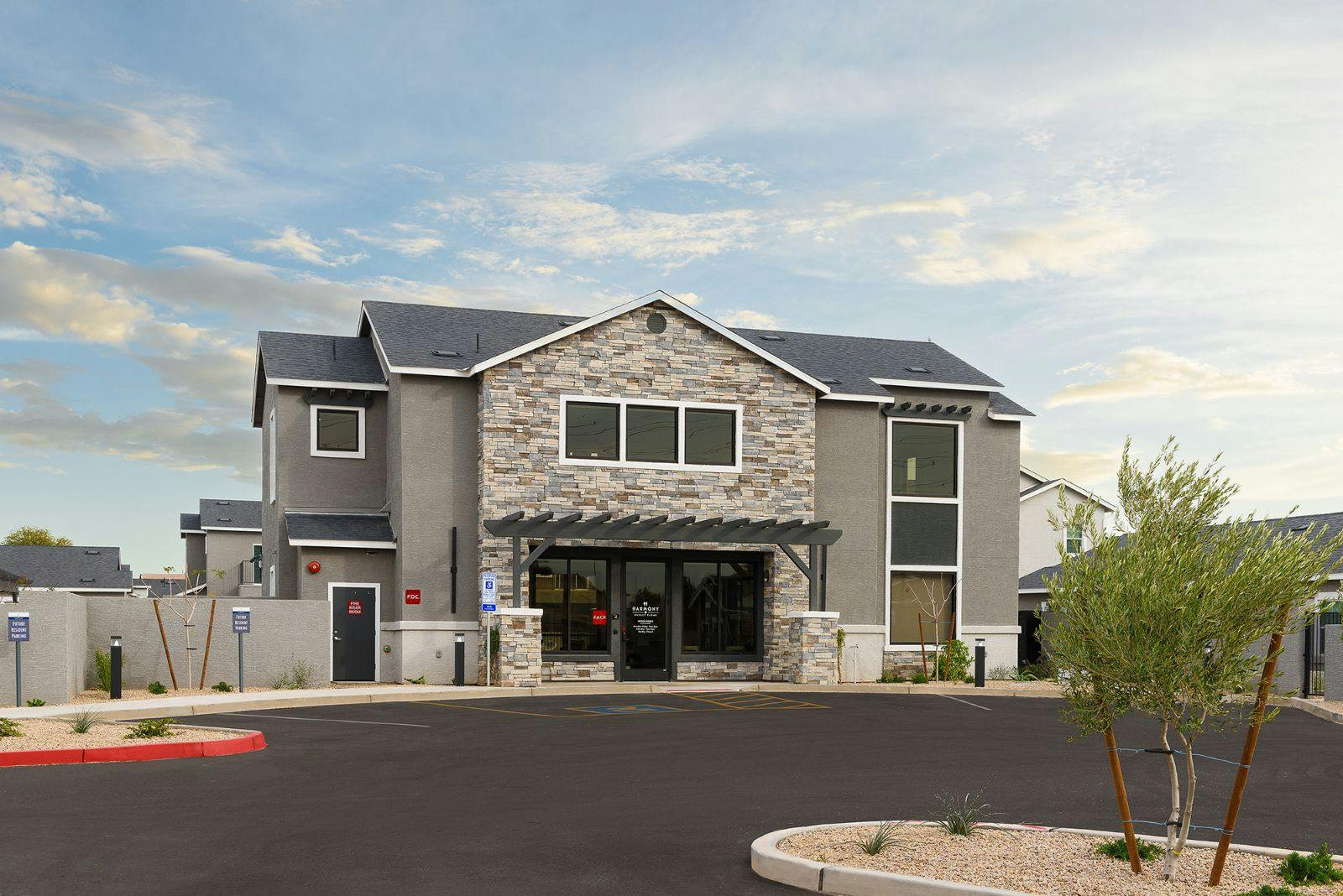
Living Room
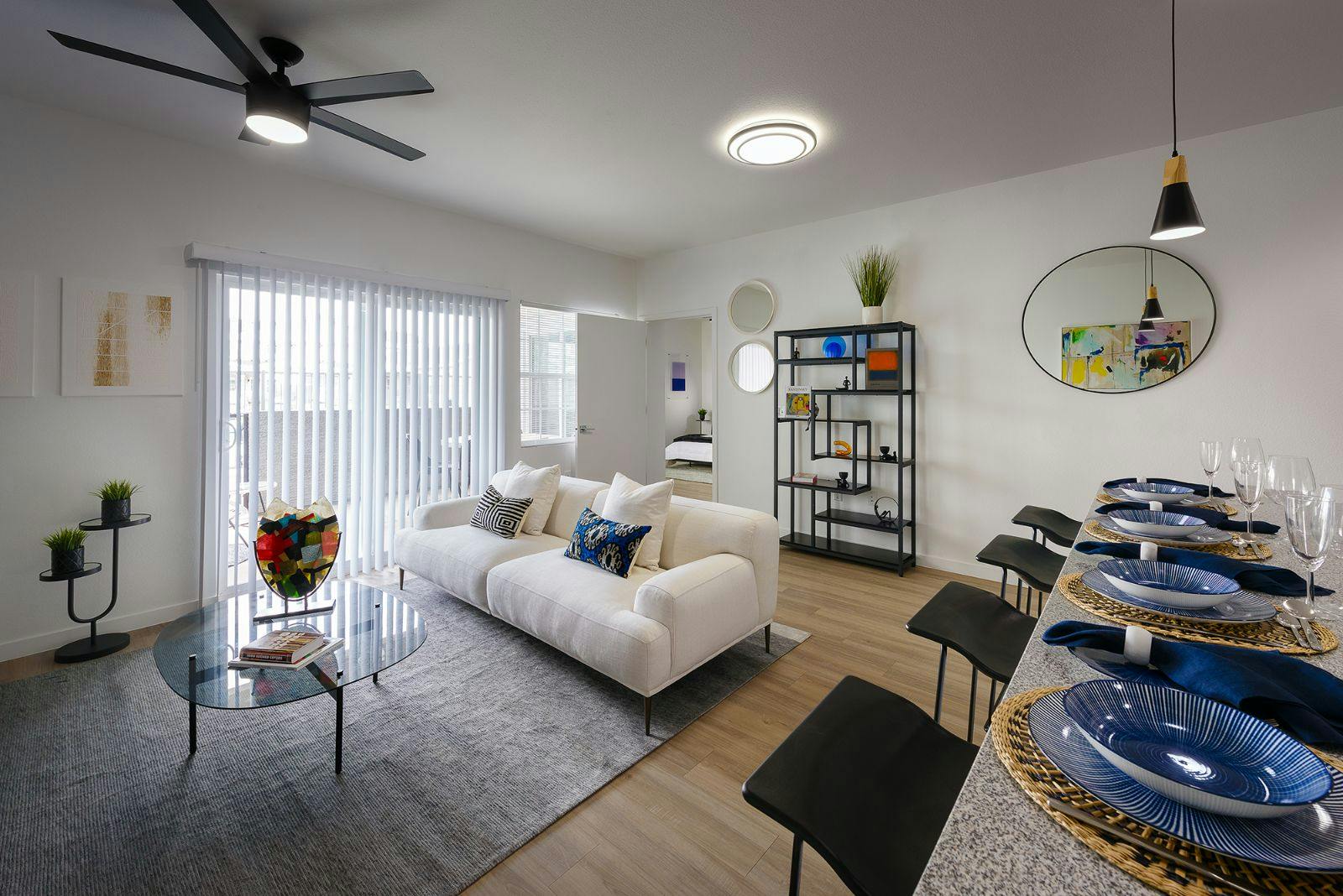
Grilling Station and Outdoor Amenity Space
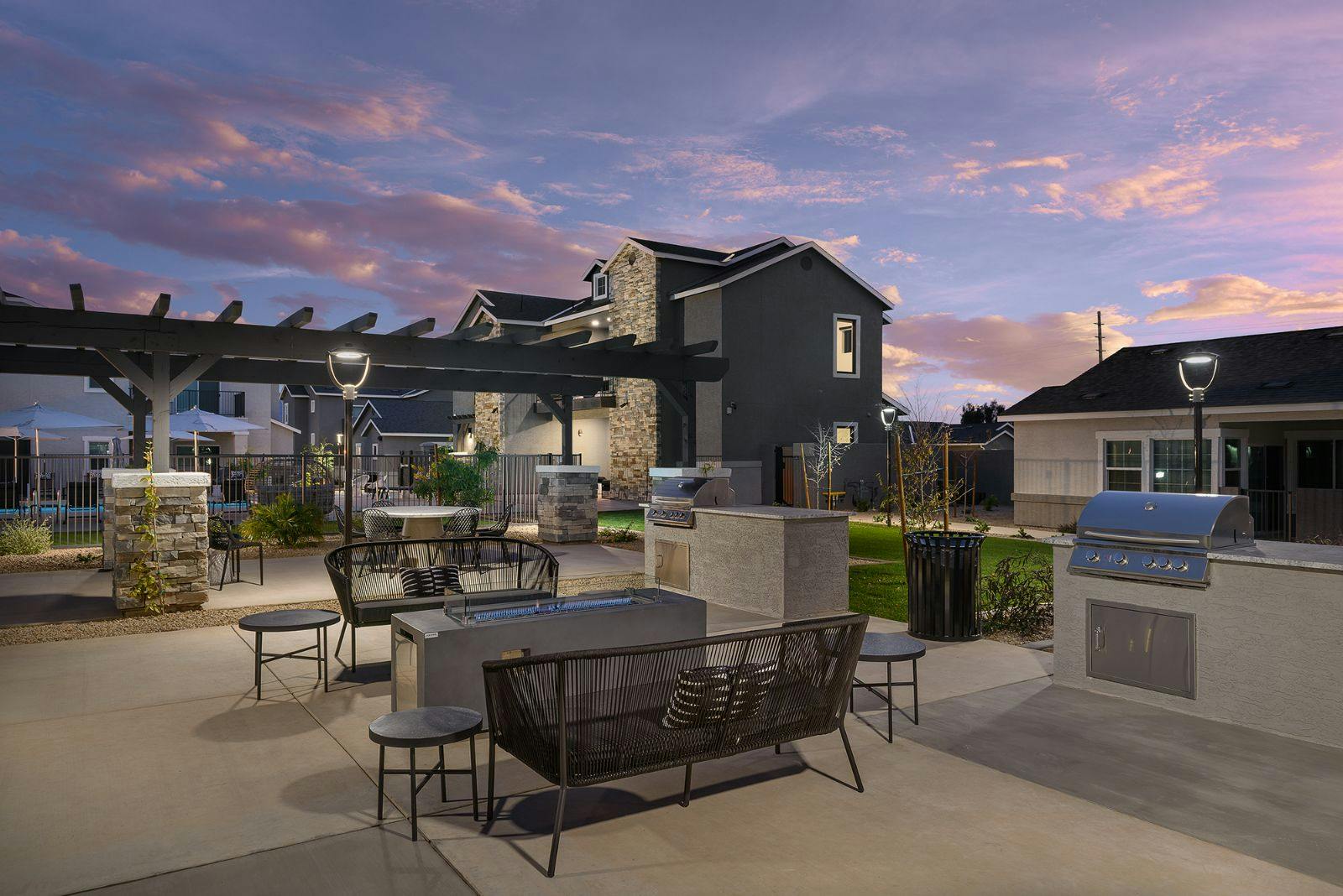
Resident Clubhouse with Pool Table and Seating
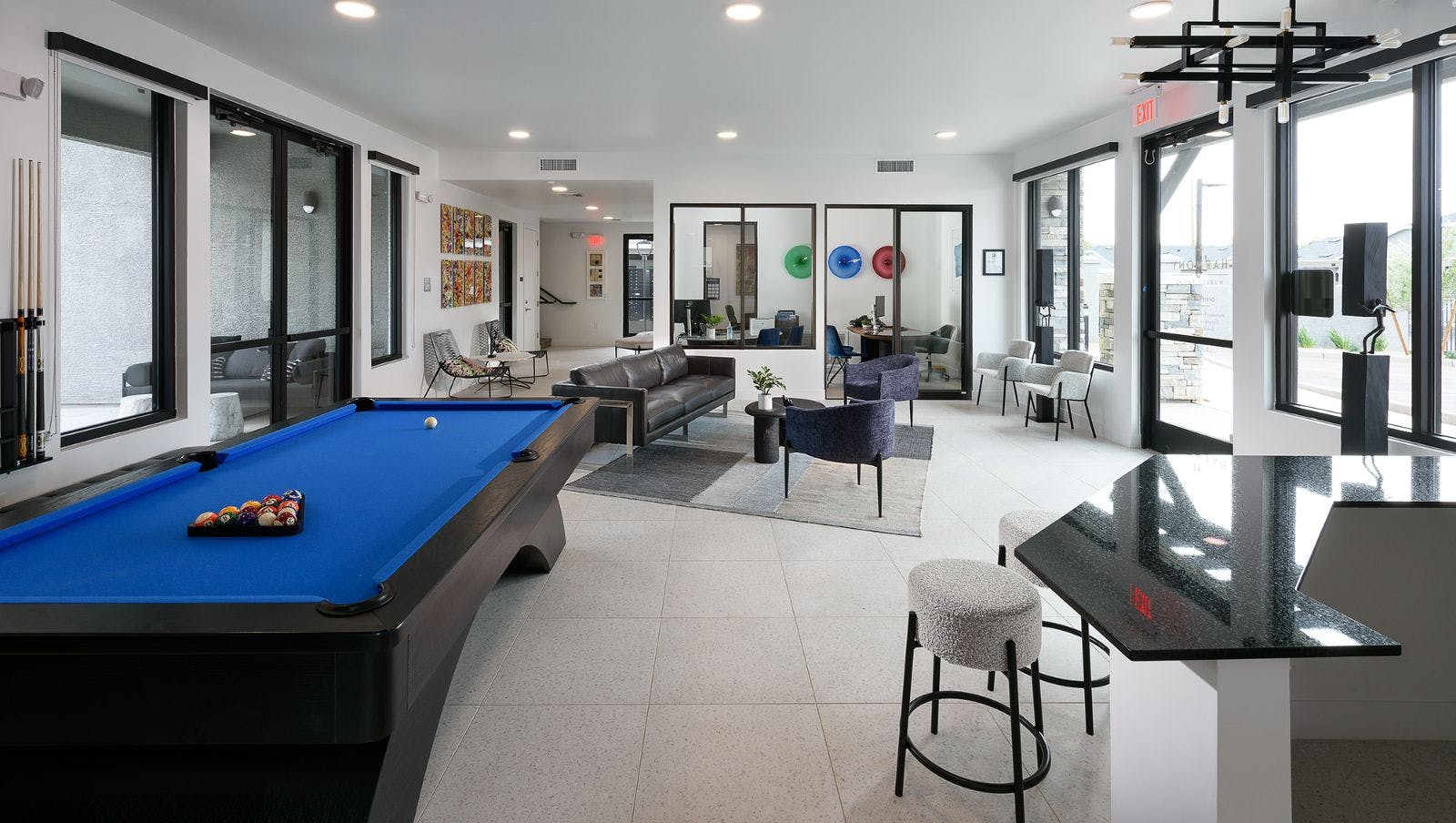
Open Floor Plan
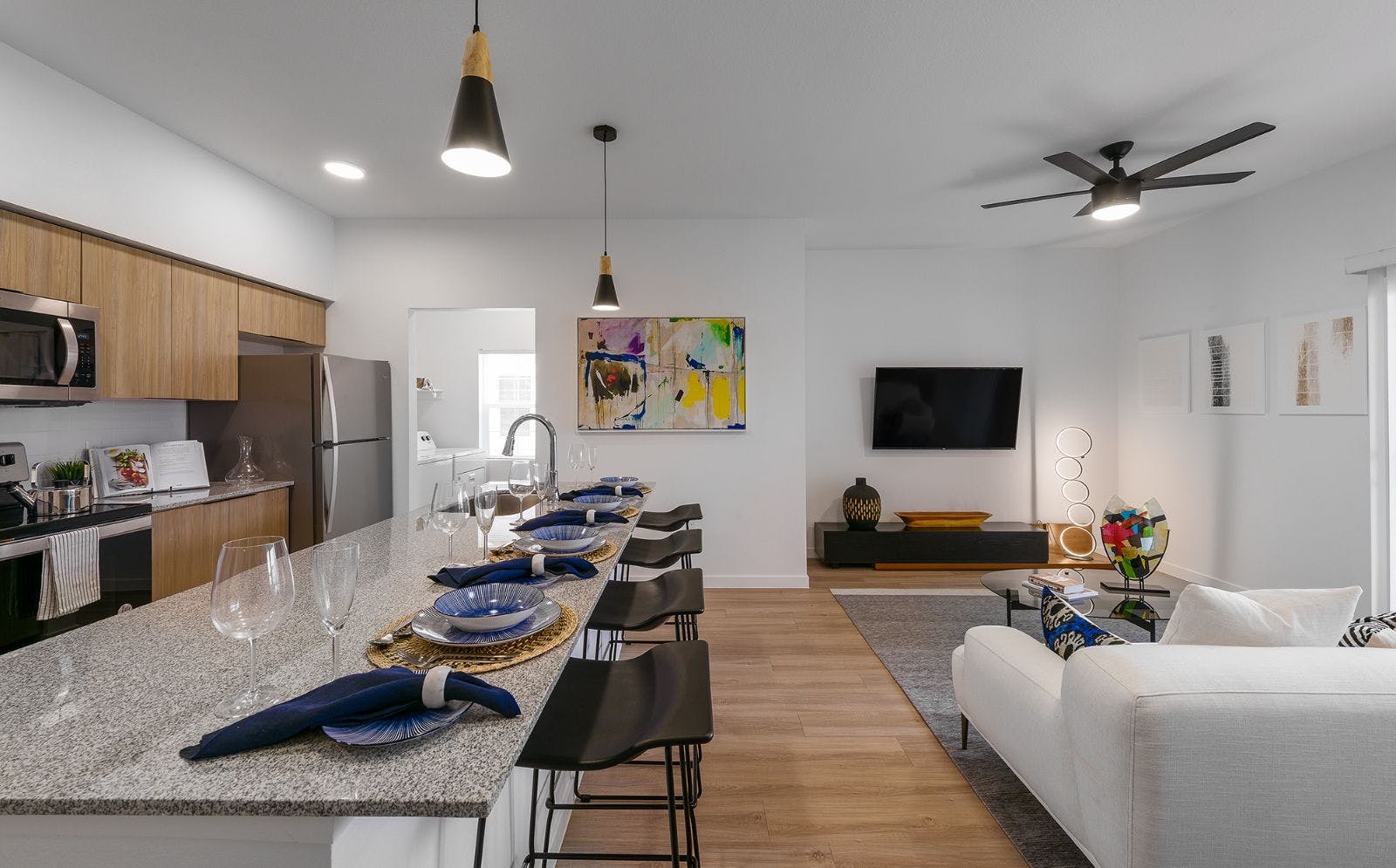
Living Room and Kitchen
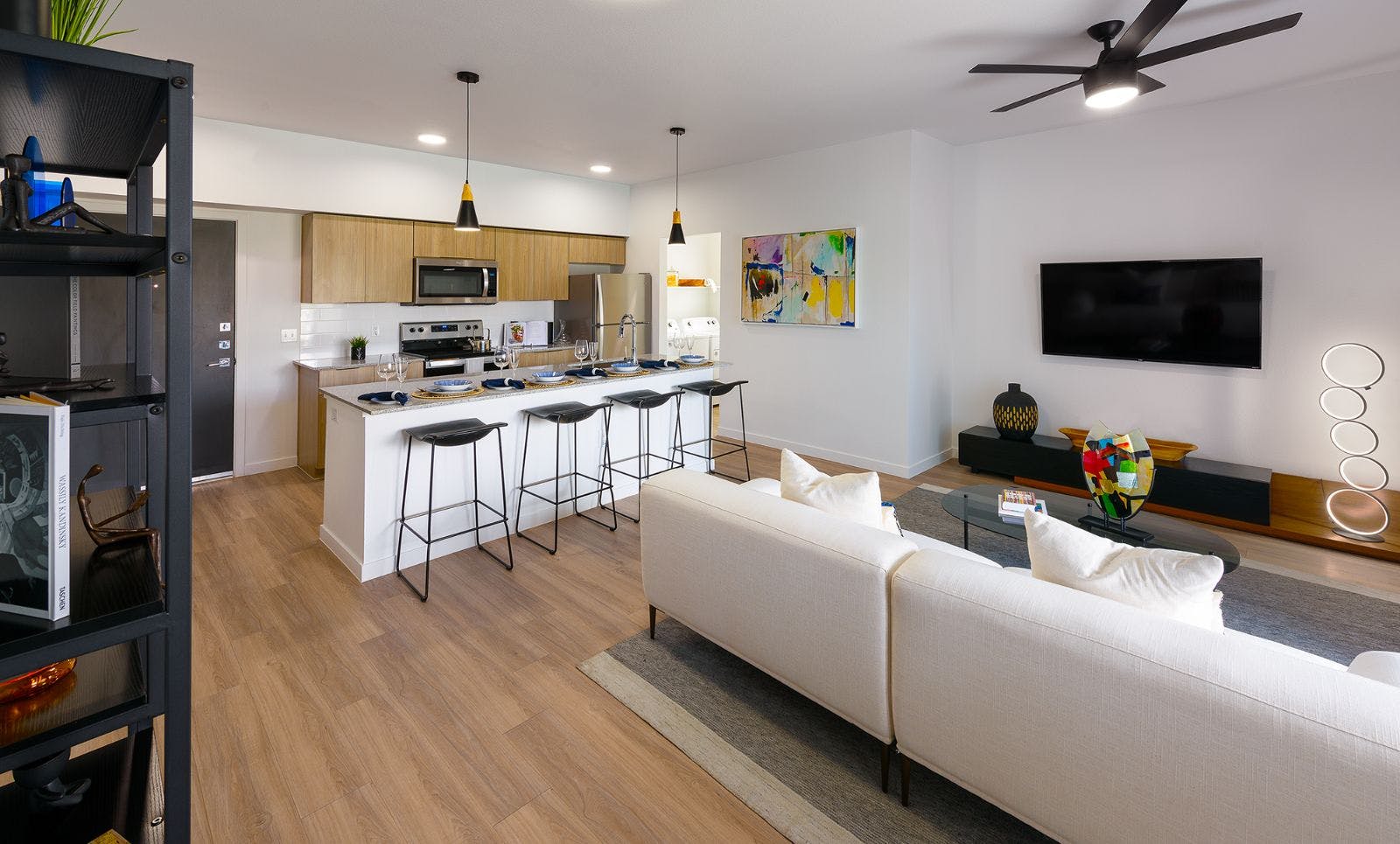
Chef-Inspired Kitchen
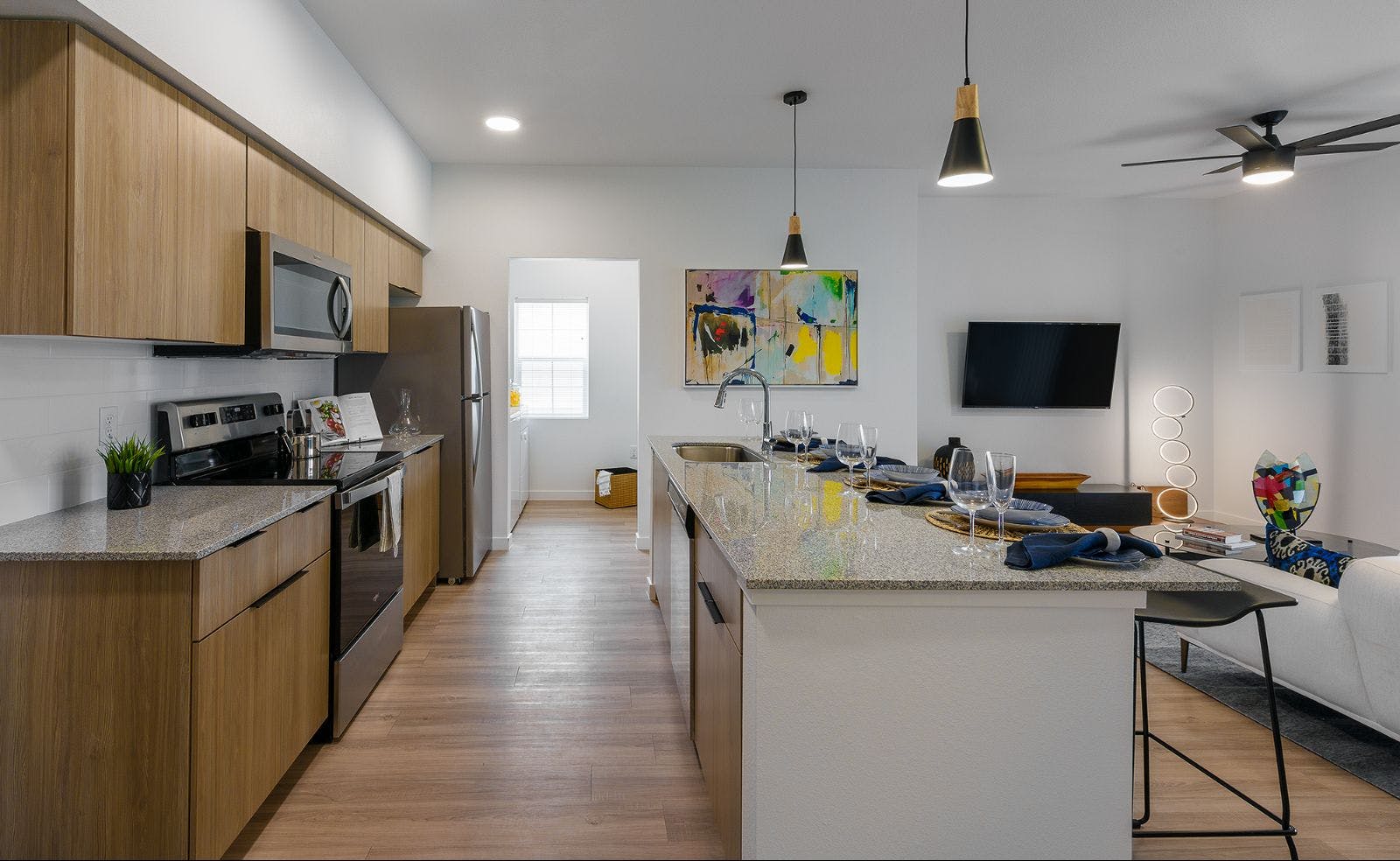
Bedroom
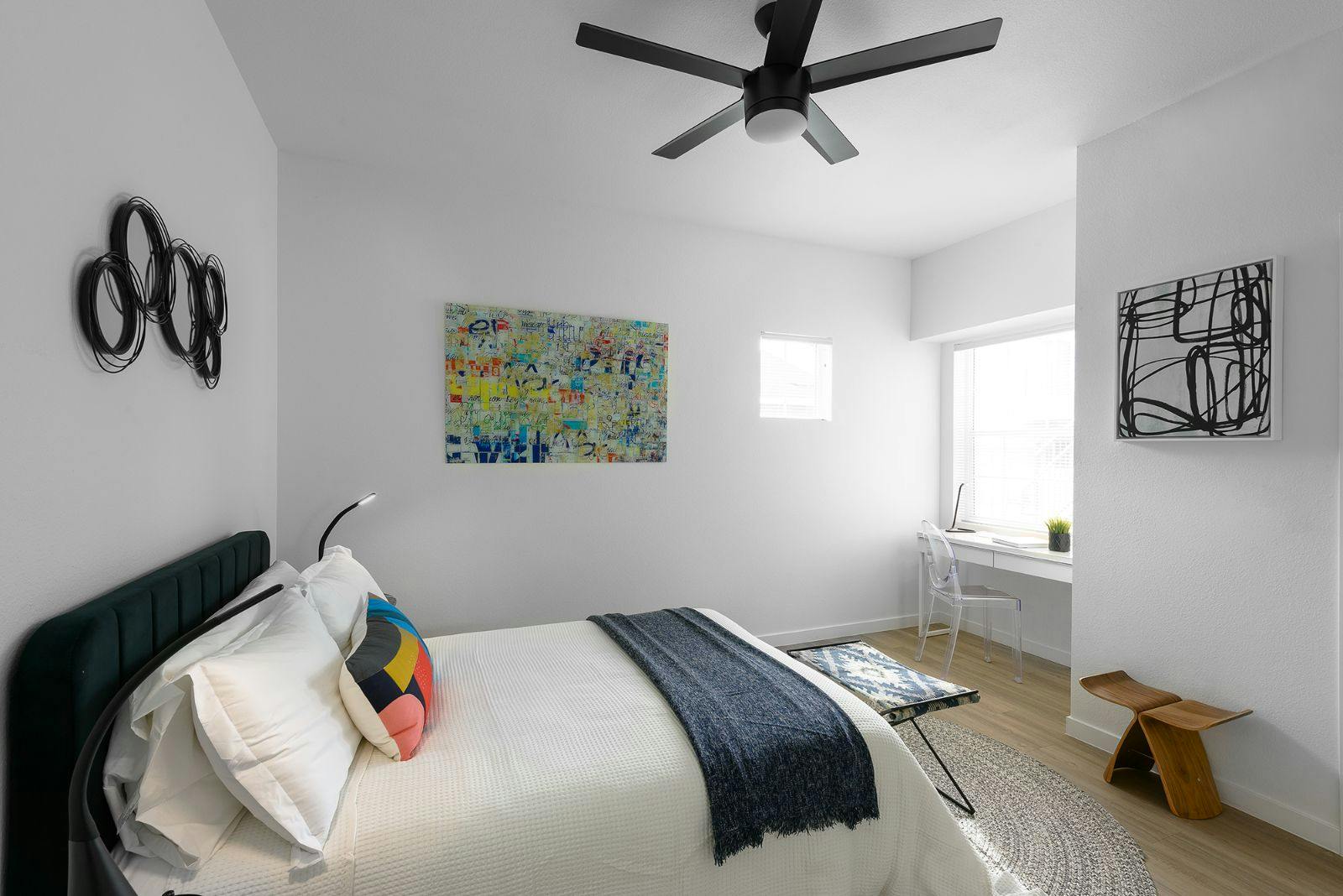
Bathroom with Bathtub
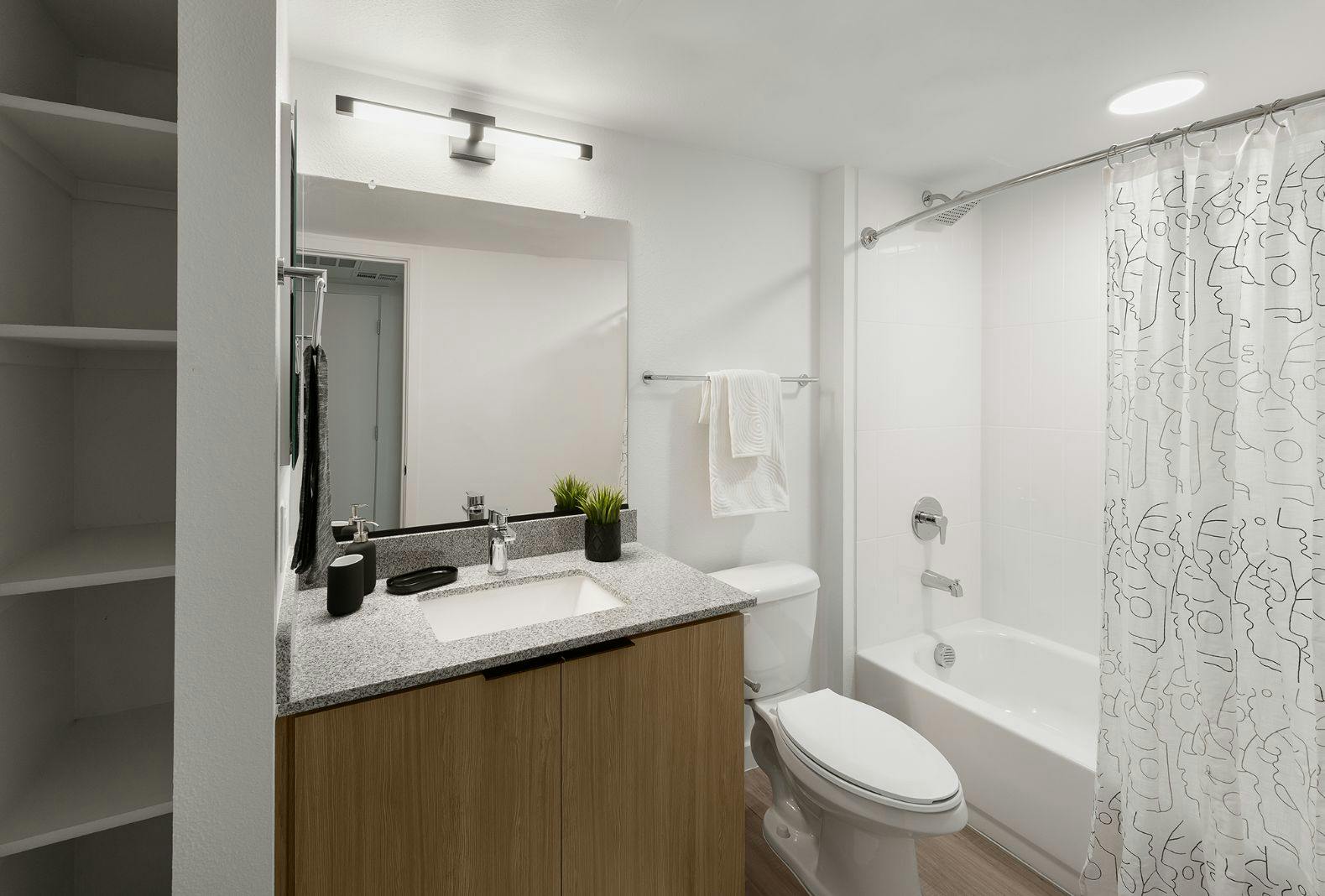
Included Washer & Dryer
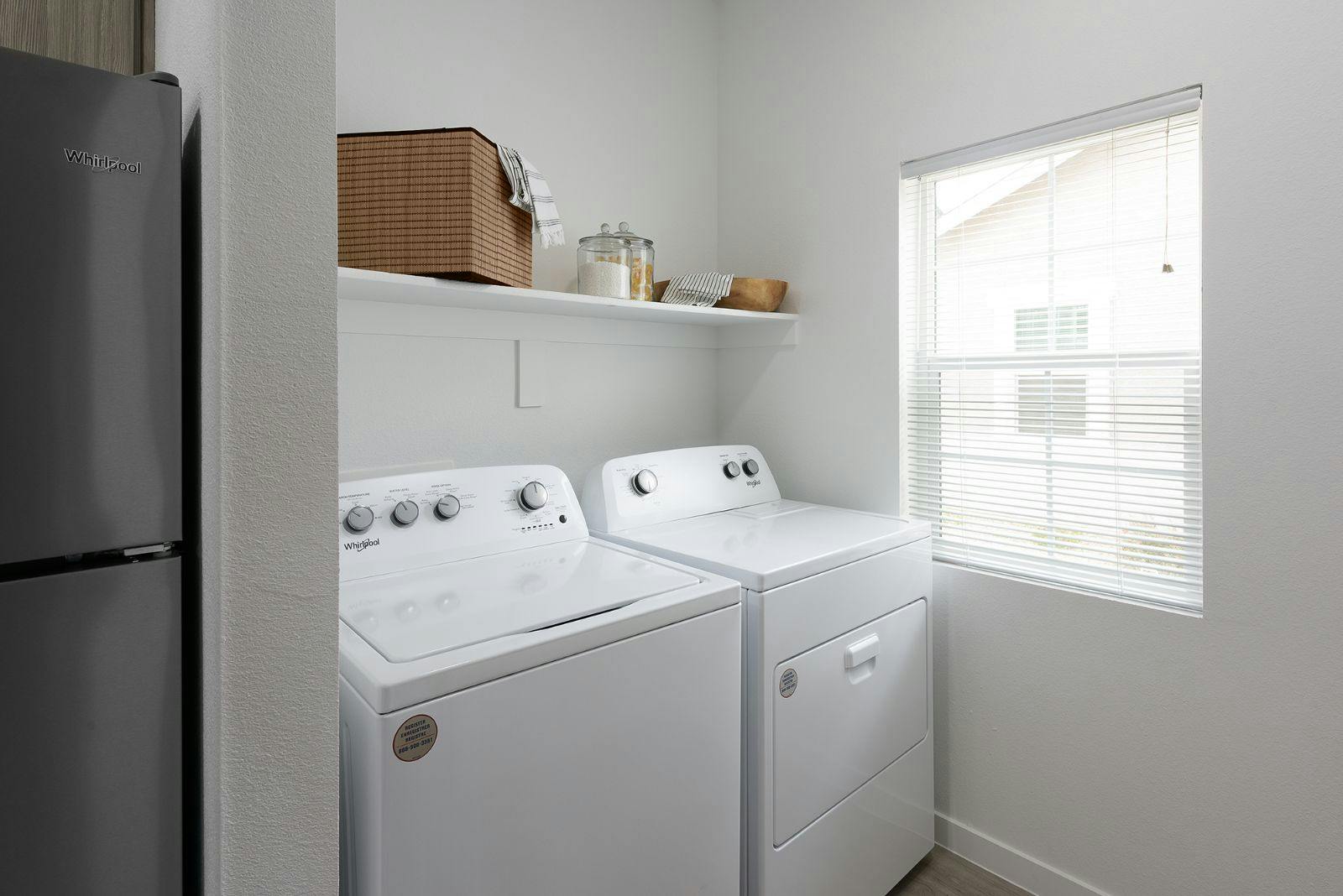
Primary Bedroom with On-Suite Bathroom
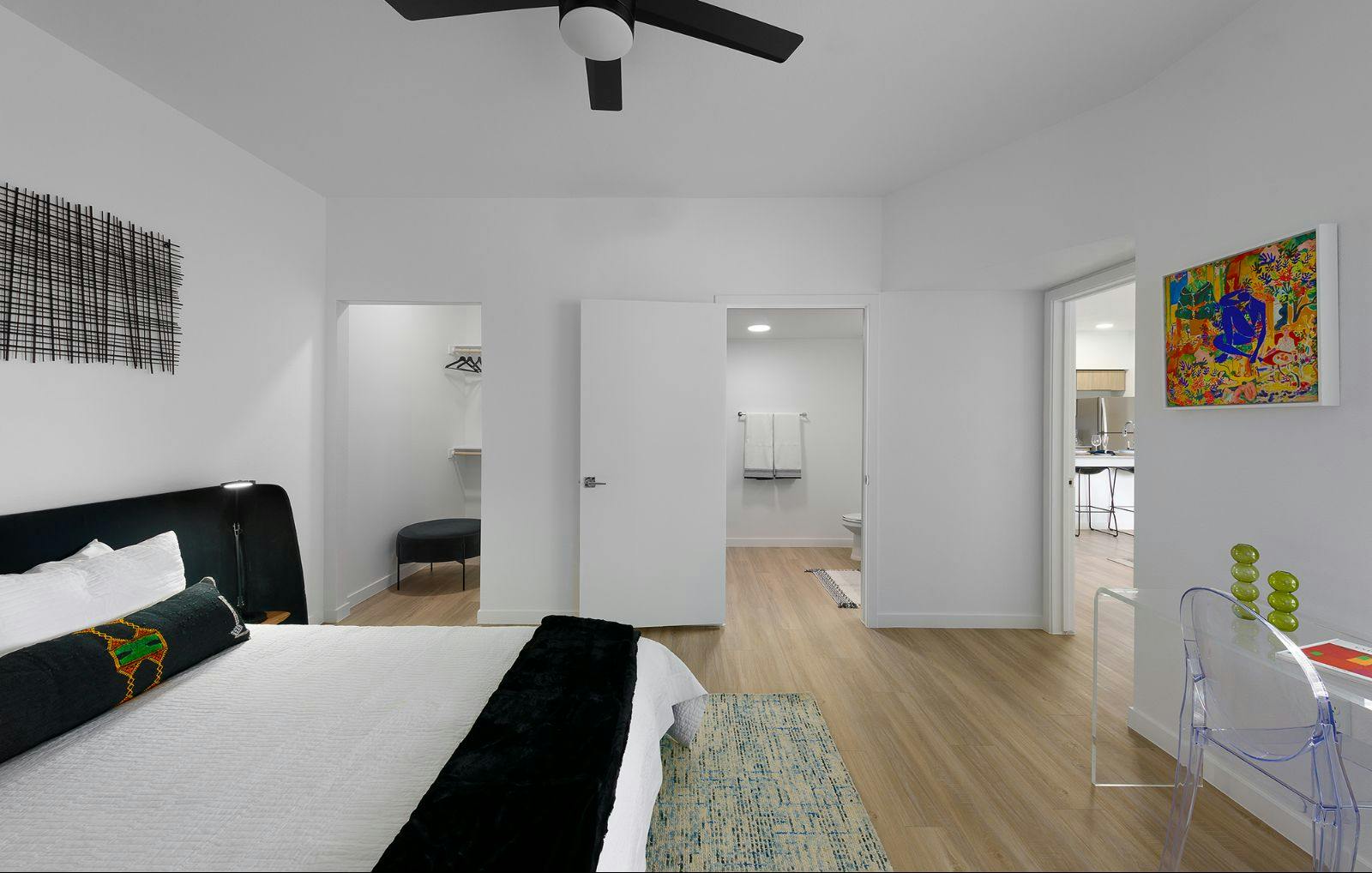
Get in Touch
Exceptional living begins here, get in touch with our team today.


