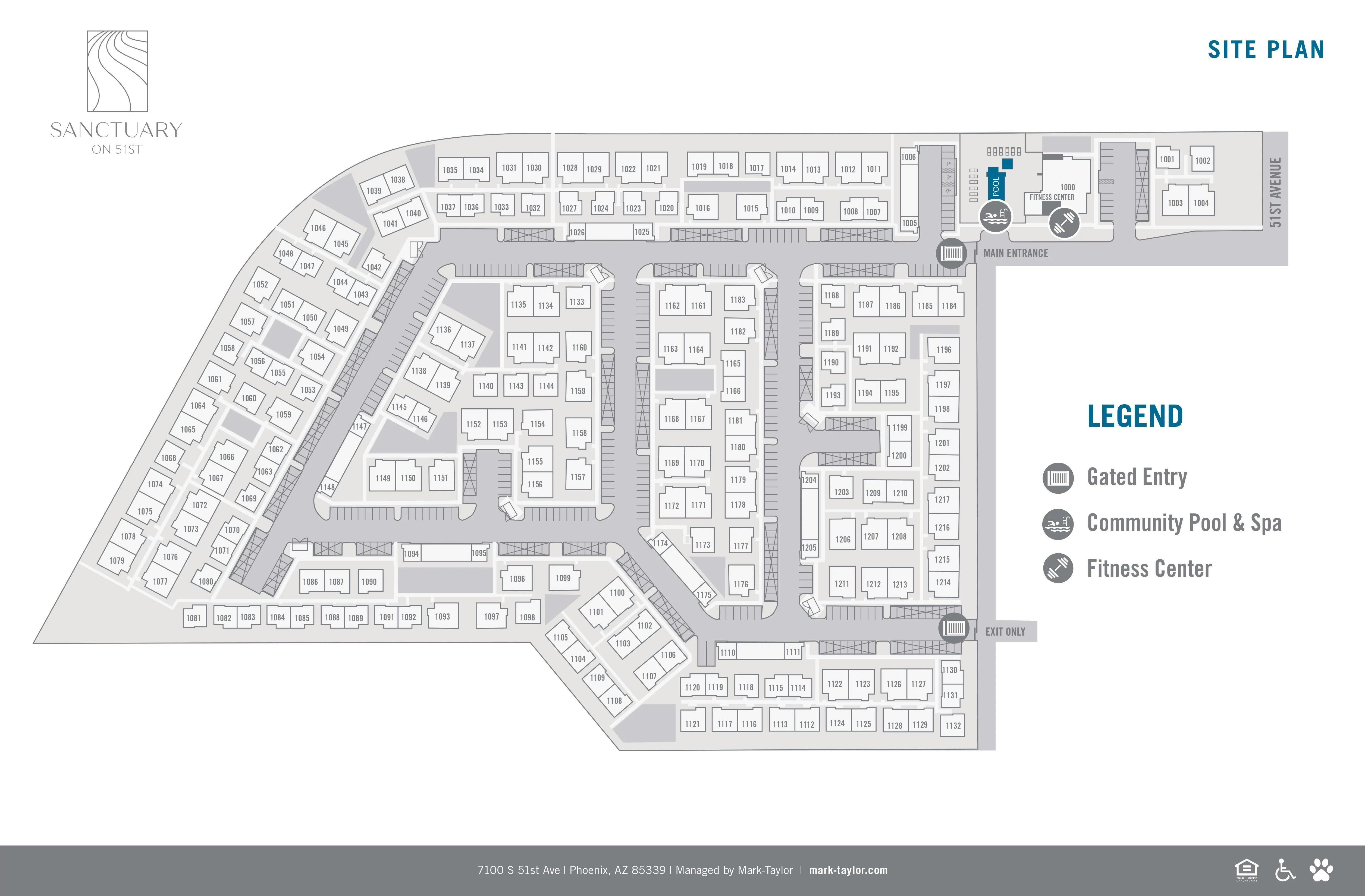Sophisticated 1, 2 & 3 Bedroom Detached Homes
Sanctuary on 51st takes the rental experience to another level with detached one, two, or three bedroom homes decked out with private, fully fenced backyards or patios. There’s no sharing walls with your neighbors here. Inside your Laveen, Arizona, home, the interior speaks for itself. Open-concept floor plans feature expansive 9-foot ceilings and large double-paned windows that frame stunning views of the Sonoran Desert. Convenience also comes standard in each home, with perks like an upgraded energy-efficient appliance package and a time-saving washer and dryer. Form and function blend seamlessly at Sanctuary on 51st.
Scroll through our available floor plans to see what fits. Ready to see your favorite layout in person? Call a member of our friendly leasing team today to schedule your tour.



